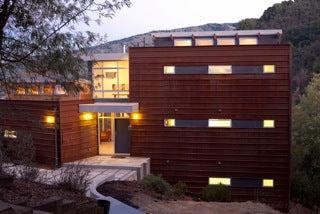How to think green for your next construction project.

 The actual “design” of the house is the most important aspect to consider. Prior to having mechanical heating and cooling systems, ancient cultures developed techniques to take advantage of solar orientation, natural ventilation, thermal mass; etc. Today, architects use the very same techniques to build green.
The Moody House in Los Altos Hills is a good example of a house in which the architect used design, resources and gadgets to make the house green. The architect carefully studied the site: The elements of nature & context around the property included sun patterns on a south facing hill, valley breezes, trees and views. A major road on the north facade and breathtaking valley views towards the east had to be considered as well.
A thorough understanding of the site as well as understanding the owners’ specific needs translated into a simple and efficient building. The simple rectangular shape of the house on two and three levels, is organized on an east-west axis. It follows the contours of the site and fits well into the topography. The house is situated in such a way that it takes advantage of the top and bottom flat areas of the site while capturing the best views towards the bay.
All living spaces face south, while the service spaces close off the building to the north, protecting it from cold and providing privacy from the street. Length of overhangs on the south and east facades were calculated to shade the house in hot summer days, and allow sun into the rooms during winter. The design incorporated natural cross ventilation throughout the house. In the summer time, the valley breeze works its way from the wide openings on the south side through the clerestory windows above (stacking effect) on the north side.
The actual “design” of the house is the most important aspect to consider. Prior to having mechanical heating and cooling systems, ancient cultures developed techniques to take advantage of solar orientation, natural ventilation, thermal mass; etc. Today, architects use the very same techniques to build green.
The Moody House in Los Altos Hills is a good example of a house in which the architect used design, resources and gadgets to make the house green. The architect carefully studied the site: The elements of nature & context around the property included sun patterns on a south facing hill, valley breezes, trees and views. A major road on the north facade and breathtaking valley views towards the east had to be considered as well.
A thorough understanding of the site as well as understanding the owners’ specific needs translated into a simple and efficient building. The simple rectangular shape of the house on two and three levels, is organized on an east-west axis. It follows the contours of the site and fits well into the topography. The house is situated in such a way that it takes advantage of the top and bottom flat areas of the site while capturing the best views towards the bay.
All living spaces face south, while the service spaces close off the building to the north, protecting it from cold and providing privacy from the street. Length of overhangs on the south and east facades were calculated to shade the house in hot summer days, and allow sun into the rooms during winter. The design incorporated natural cross ventilation throughout the house. In the summer time, the valley breeze works its way from the wide openings on the south side through the clerestory windows above (stacking effect) on the north side.
 It’s been a couple of years since the Moody house was completed and the owners have noticed that local bird species populate the surrounding trees and often visit the decks and balconies that surround the house.
Also, many of the bikers who frequent that road seem to be in the habit of taking breaks in front of the house to say hello and chat for a little while.
The moody house has a real sense of place and has taken on a life of its own.
To learn more about the Moody House visit:
www.360designstudio.net
It’s been a couple of years since the Moody house was completed and the owners have noticed that local bird species populate the surrounding trees and often visit the decks and balconies that surround the house.
Also, many of the bikers who frequent that road seem to be in the habit of taking breaks in front of the house to say hello and chat for a little while.
The moody house has a real sense of place and has taken on a life of its own.
To learn more about the Moody House visit:
www.360designstudio.net
Leave a comment
Comments will be approved before showing up.
Also in Business

Latine-Owned Businesses Navigate a Shifting Economic Landscape
What are Latine business owners experiencing in today’s economy? Drawing from our recent survey, this article explores emerging trends, shared challenges, and the resilience shaping Latino entrepreneurship as we look ahead.

Building Purposeful Connections: Inside the Latino Business Referral Network
The Latino Business Referral Network (LBRN) fosters purposeful connections among Latino professionals and small business owners. Through Silicon Valley Latino’s ecosystem, including ShopLatino.Market, these relationships help elevate Latino-owned businesses and strengthen long-term growth.


